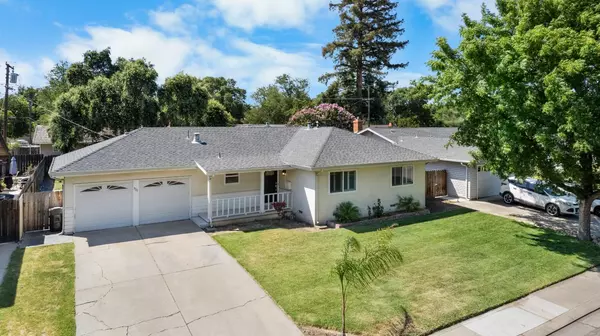
7523 Oakcreek DR Stockton, CA 95207
3 Beds
2 Baths
1,300 SqFt
UPDATED:
Key Details
Property Type Single Family Home
Sub Type Single Family Residence
Listing Status Active
Purchase Type For Sale
Square Footage 1,300 sqft
Price per Sqft $357
MLS Listing ID 225079112
Bedrooms 3
Full Baths 2
HOA Y/N No
Year Built 1962
Lot Size 7,701 Sqft
Acres 0.1768
Property Sub-Type Single Family Residence
Source MLS Metrolist
Property Description
Location
State CA
County San Joaquin
Area 20704
Direction From Hammer Ln take Meadow Ave to Oakcreek Dr.
Rooms
Family Room Great Room
Guest Accommodations No
Master Bathroom Closet, Shower Stall(s)
Master Bedroom Closet
Living Room Great Room
Dining Room Dining/Family Combo
Kitchen Quartz Counter, Island, Stone Counter, Kitchen/Family Combo
Interior
Heating Central, Fireplace(s), Gas
Cooling Ceiling Fan(s), Central, Wall Unit(s), Window Unit(s)
Flooring Vinyl, Wood
Fireplaces Number 1
Fireplaces Type Insert, Living Room, Gas Piped
Appliance Built-In Gas Oven, Dishwasher, Microwave, Electric Cook Top
Laundry In Garage
Exterior
Parking Features Attached, Garage Door Opener, Garage Facing Front
Garage Spaces 2.0
Fence Back Yard
Utilities Available Cable Available, Public, Electric, Internet Available, Natural Gas Connected
Roof Type Shingle
Street Surface Asphalt
Porch Front Porch, Covered Patio
Private Pool No
Building
Lot Description Auto Sprinkler F&R
Story 1
Foundation Raised
Sewer Public Sewer
Water Public
Architectural Style Contemporary, Traditional
Level or Stories One
Schools
Elementary Schools Lincoln Unified
Middle Schools Lincoln Unified
High Schools Lincoln Unified
School District San Joaquin
Others
Senior Community No
Tax ID 077-112-34
Special Listing Condition None
Virtual Tour https://my.matterport.com/show/?m=QLyZt7ychUj&mls=1







