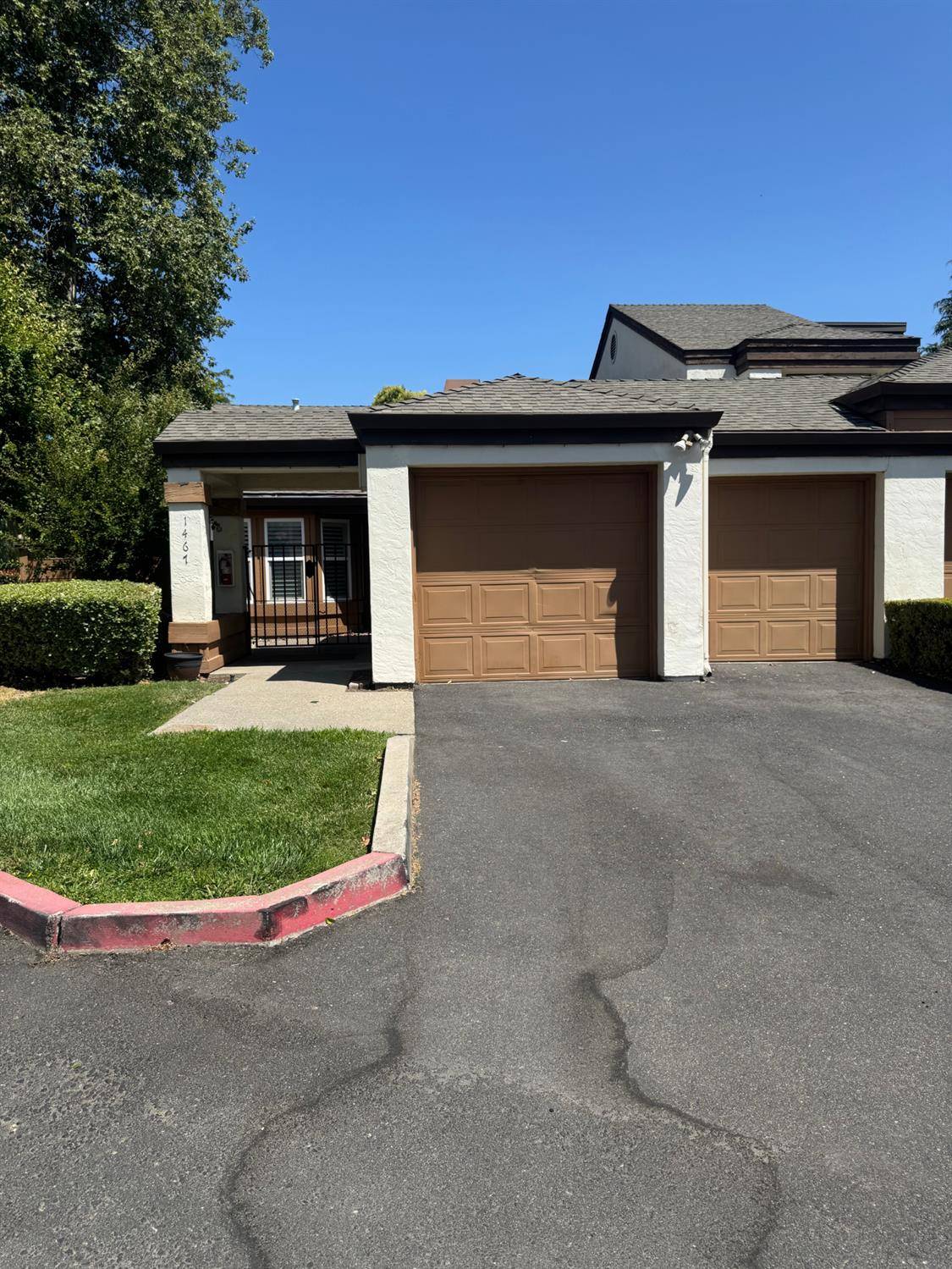1467 W Swain RD Stockton, CA 95207
2 Beds
2 Baths
1,495 SqFt
UPDATED:
Key Details
Property Type Condo
Sub Type Condominium
Listing Status Active
Purchase Type For Sale
Square Footage 1,495 sqft
Price per Sqft $217
Subdivision Victorian Village
MLS Listing ID 225082784
Bedrooms 2
Full Baths 2
HOA Fees $550/mo
HOA Y/N Yes
Year Built 1982
Lot Size 1,912 Sqft
Acres 0.0439
Property Sub-Type Condominium
Source MLS Metrolist
Property Description
Location
State CA
County San Joaquin
Area 20704
Direction Pershing to Swain
Rooms
Guest Accommodations No
Living Room Cathedral/Vaulted
Dining Room Dining/Living Combo
Kitchen Breakfast Area, Synthetic Counter
Interior
Heating Central
Cooling Central
Flooring Laminate, Vinyl
Fireplaces Number 1
Fireplaces Type Living Room
Laundry Inside Area
Exterior
Parking Features Attached, Garage Door Opener
Garage Spaces 2.0
Pool Membership Fee, Common Facility
Utilities Available Public
Amenities Available Pool
Roof Type Composition
Private Pool Yes
Building
Lot Description Shape Regular, Landscape Misc
Story 1
Unit Location End Unit,Ground Floor
Foundation Slab
Sewer Public Sewer
Water Public
Schools
Elementary Schools Lincoln Unified
Middle Schools Lincoln Unified
High Schools Lincoln Unified
School District San Joaquin
Others
HOA Fee Include MaintenanceGrounds, Trash, Pool
Senior Community No
Tax ID 097-540-33
Special Listing Condition Offer As Is






