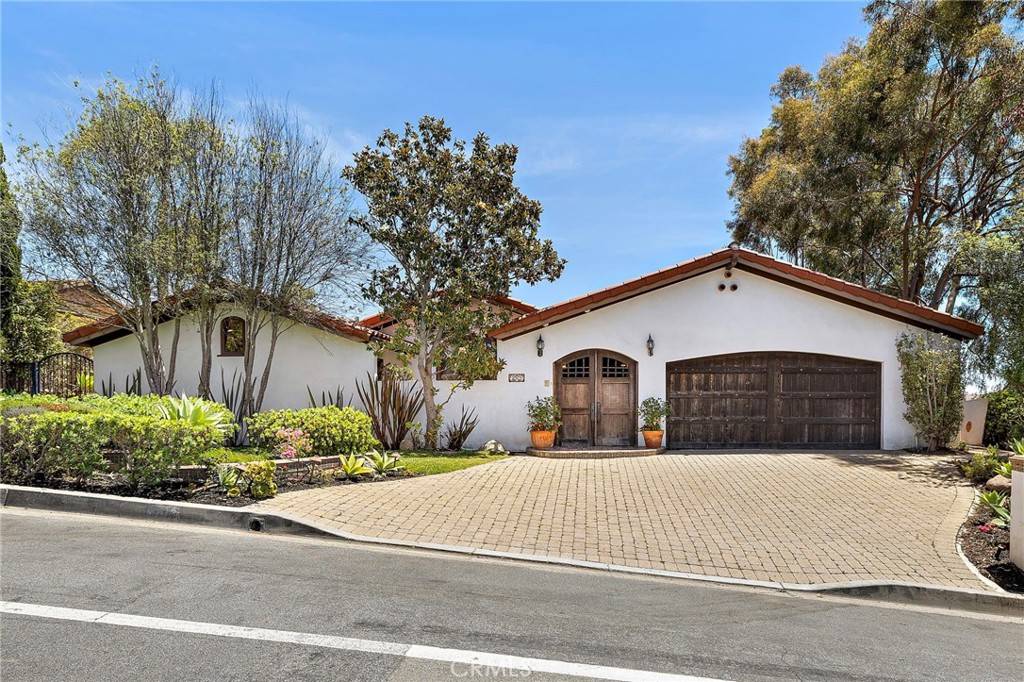2575 Temple Hills DR Laguna Beach, CA 92651
3 Beds
3 Baths
2,203 SqFt
OPEN HOUSE
Wed Jul 16, 10:00am - 1:00pm
UPDATED:
Key Details
Property Type Single Family Home
Sub Type Single Family Residence
Listing Status Active
Purchase Type For Sale
Square Footage 2,203 sqft
Price per Sqft $1,520
Subdivision Temple Hills (Th)
MLS Listing ID LG25154704
Bedrooms 3
Full Baths 2
Half Baths 1
HOA Y/N No
Year Built 1965
Lot Size 7,501 Sqft
Property Sub-Type Single Family Residence
Property Description
Location
State CA
County Orange
Area Lv - Laguna Village
Rooms
Main Level Bedrooms 3
Interior
Interior Features Beamed Ceilings, Separate/Formal Dining Room, Living Room Deck Attached, Open Floorplan, All Bedrooms Down, Bedroom on Main Level, Main Level Primary, Walk-In Closet(s)
Heating Forced Air
Cooling Central Air
Flooring Wood
Fireplaces Type Living Room
Fireplace Yes
Appliance 6 Burner Stove, Dishwasher, Disposal, Refrigerator, Dryer, Washer
Laundry In Garage
Exterior
Garage Spaces 2.0
Garage Description 2.0
Pool None
Community Features Suburban
Waterfront Description Ocean Side Of Freeway
View Y/N Yes
View Canyon, Ocean
Porch Deck
Total Parking Spaces 2
Private Pool No
Building
Lot Description Back Yard, Front Yard, Landscaped
Dwelling Type House
Story 1
Entry Level One
Sewer Unknown
Water Public
Architectural Style Spanish
Level or Stories One
New Construction No
Schools
School District Laguna Beach Unified
Others
Senior Community No
Tax ID 64112203
Acceptable Financing 1031 Exchange
Listing Terms 1031 Exchange
Special Listing Condition Standard






