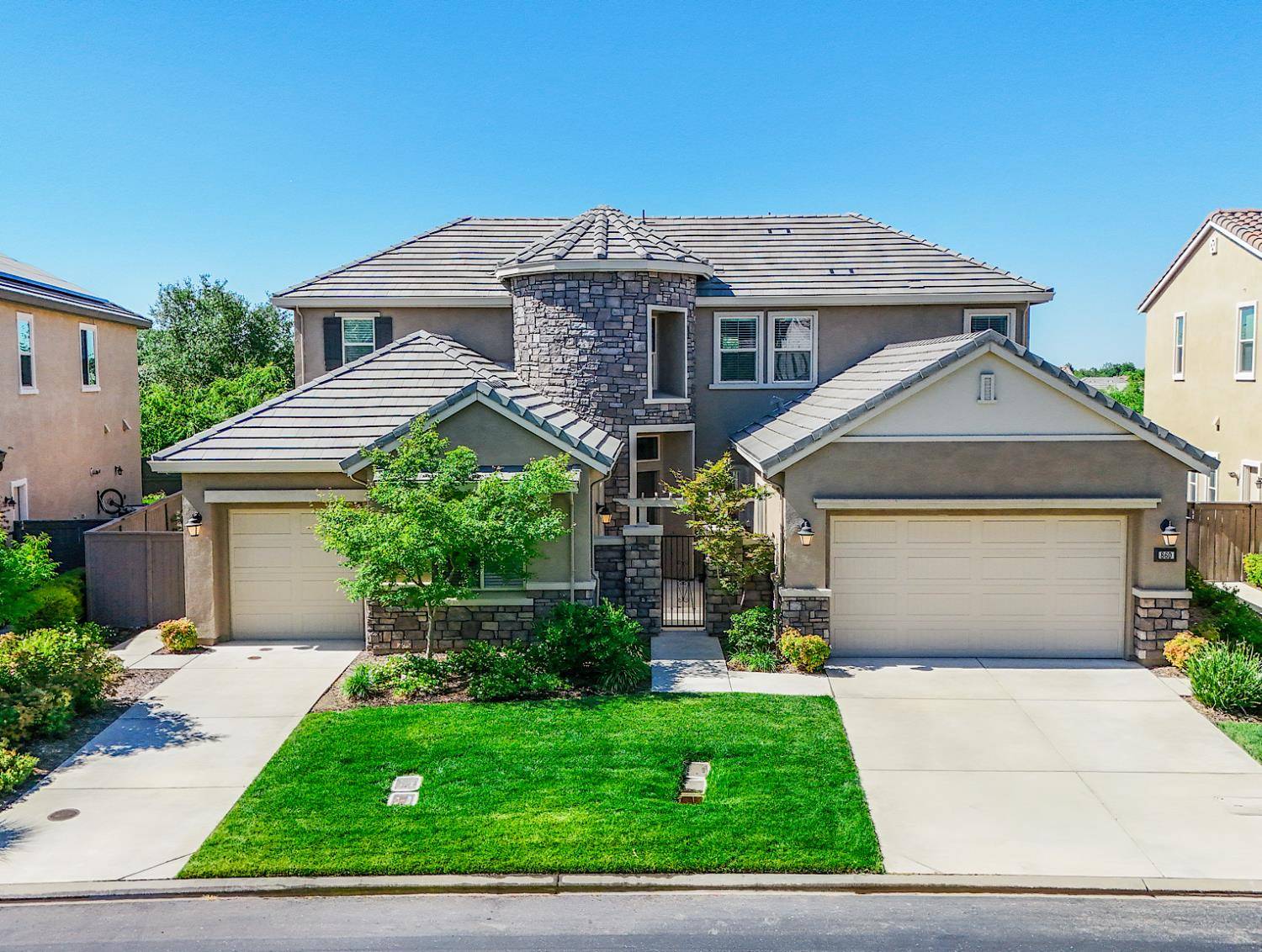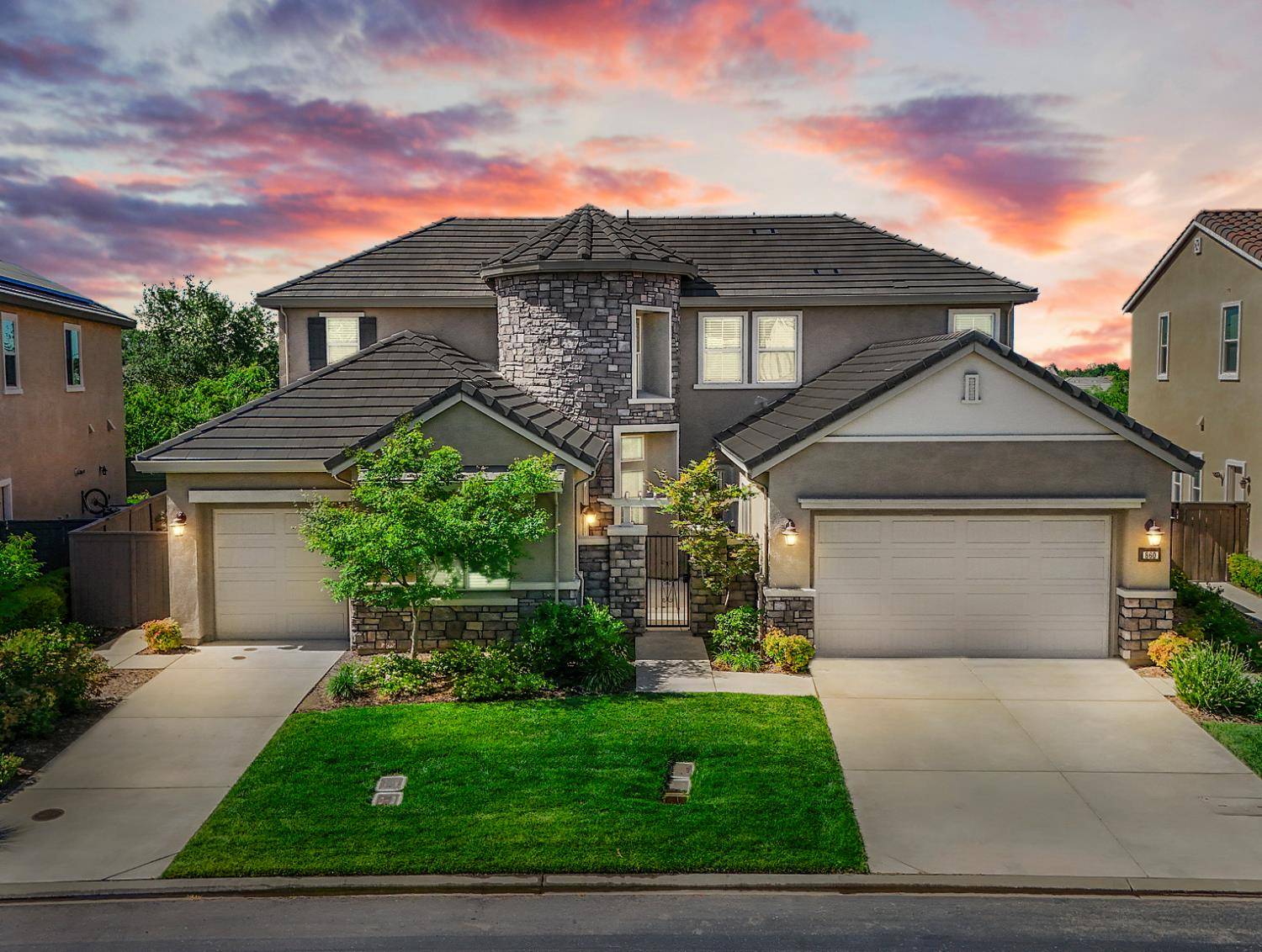860 Leighton CT El Dorado Hills, CA 95762
4 Beds
5 Baths
4,080 SqFt
UPDATED:
Key Details
Property Type Single Family Home
Sub Type Single Family Residence
Listing Status Active
Purchase Type For Sale
Square Footage 4,080 sqft
Price per Sqft $350
Subdivision Serrano Village K
MLS Listing ID 225092766
Bedrooms 4
Full Baths 4
HOA Fees $400/mo
HOA Y/N Yes
Year Built 2018
Lot Size 9,148 Sqft
Acres 0.21
Property Sub-Type Single Family Residence
Source MLS Metrolist
Property Description
Location
State CA
County El Dorado
Area 12602
Direction From US-50 E, take exit on Bass Lake Rd, L on Serrano Pkwy, R on Greenview Dr, L on Leighton Ct.
Rooms
Guest Accommodations No
Living Room Great Room
Dining Room Breakfast Nook, Dining/Family Combo, Space in Kitchen
Kitchen Breakfast Area, Pantry Closet, Granite Counter, Island w/Sink
Interior
Heating Central
Cooling Central
Flooring Carpet, Laminate, Other
Fireplaces Number 1
Fireplaces Type Family Room
Appliance Built-In Gas Oven, Dishwasher, Microwave, Double Oven
Laundry Cabinets, Sink, Inside Room
Exterior
Parking Features Attached, Garage Door Opener, Garage Facing Front
Garage Spaces 3.0
Fence Back Yard
Utilities Available Public
Amenities Available Other
Roof Type Shingle
Street Surface Paved
Private Pool No
Building
Lot Description Court
Story 2
Foundation Slab
Sewer In & Connected
Water Public
Level or Stories Two
Schools
Elementary Schools Rescue Union
Middle Schools Rescue Union
High Schools El Dorado Union High
School District El Dorado
Others
HOA Fee Include MaintenanceGrounds
Senior Community No
Tax ID 123-520-040-000
Special Listing Condition None






