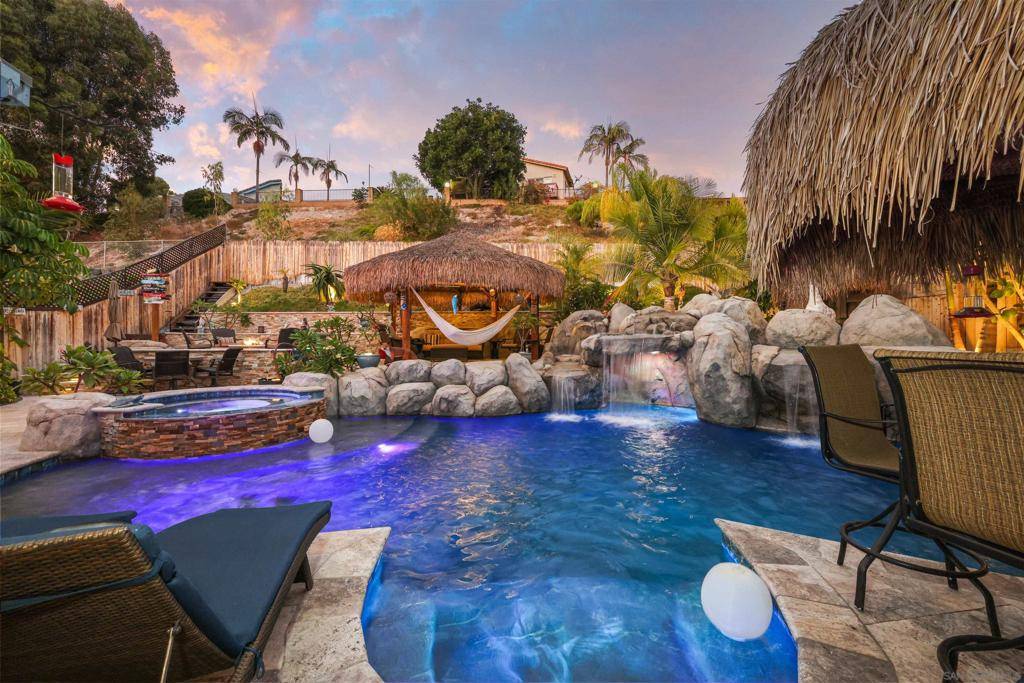Address not disclosed San Diego, CA 92124
6 Beds
4 Baths
2,741 SqFt
UPDATED:
Key Details
Property Type Single Family Home
Sub Type Single Family Residence
Listing Status Coming Soon
Purchase Type For Sale
Square Footage 2,741 sqft
Price per Sqft $702
Subdivision Tierrasanta
MLS Listing ID 250033983SD
Bedrooms 6
Full Baths 3
Half Baths 1
HOA Y/N No
Year Built 1974
Lot Size 10,698 Sqft
Property Sub-Type Single Family Residence
Property Description
Location
State CA
County San Diego
Area 92124 - Tierrasanta
Zoning R-1:SINGLE
Interior
Heating Forced Air, Natural Gas
Cooling Central Air
Fireplaces Type Family Room, Living Room
Fireplace Yes
Appliance Dishwasher, Gas Cooktop, Gas Oven, Refrigerator
Laundry Washer Hookup, Electric Dryer Hookup, Gas Dryer Hookup, See Remarks
Exterior
Parking Features Concrete
Garage Spaces 2.0
Garage Description 2.0
Fence Partial
Pool In Ground
View Y/N No
Roof Type Composition
Total Parking Spaces 4
Private Pool No
Building
Story 2
Entry Level Two
Level or Stories Two
New Construction No
Others
Senior Community No
Tax ID 4550922800
Acceptable Financing Cash, Conventional, FHA, VA Loan
Listing Terms Cash, Conventional, FHA, VA Loan


