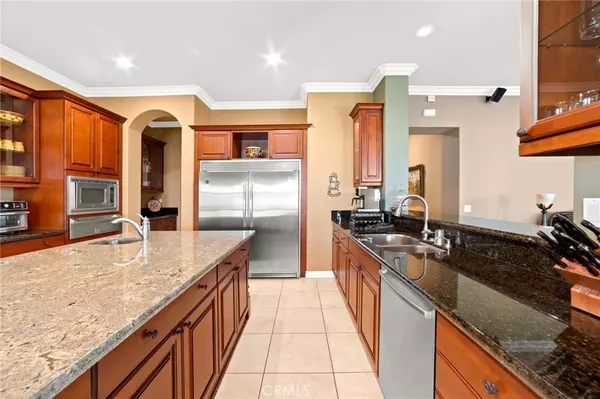
17509 Fairbreeze CT Riverside, CA 92504
4 Beds
4 Baths
4,000 SqFt
UPDATED:
Key Details
Property Type Single Family Home
Sub Type Single Family Residence
Listing Status Active
Purchase Type For Sale
Square Footage 4,000 sqft
Price per Sqft $374
MLS Listing ID IV25246584
Bedrooms 4
Full Baths 3
Half Baths 1
HOA Y/N No
Year Built 2007
Lot Size 0.930 Acres
Property Sub-Type Single Family Residence
Property Description
community. Set on a large corner lot with a tranquil river running through the property, this home offers
a rare blend of natural beauty and functional luxury. This property is one of the few within Bridle Creek
that is not part of an HOA—meaning no dues and no CC&Rs.; Enjoy outdoor living at its best with a
spacious covered patio finished in elegant travertine tile, a built-in barbecue, large seating bar area,
relaxing above-ground hot tub, and a cozy outdoor fire pit—all surrounded by lush landscaping perfect
for entertaining. Inside, the home features 4 bedrooms, 4 bathrooms and a large office with a separate entrance, a gourmet kitchen with an oversized center island, double
ovens (including a convection oven), a warming drawer, and abundant counter space—perfect for the
culinary enthusiast. The primary suite includes a jetted bathtub, separate shower, dual sinks, a vanity
area, and a walk-in closet, creating a private retreat. Additional highlights include paid-for solar, two gas
fireplaces, a wine room, and an impressive RV garage equipped with an auto lift and expansive
overhead storage—ideal for hobbyists, car enthusiasts, or those running a home-based business. With
its thoughtful design, luxurious amenities, and peaceful setting, this property truly is an entertainer's
dream. Chandelier in dining room is excluded from sale.
Location
State CA
County Riverside
Area 252 - Riverside
Rooms
Main Level Bedrooms 4
Interior
Interior Features Breakfast Area, Ceiling Fan(s), Cathedral Ceiling(s), Coffered Ceiling(s), Eat-in Kitchen, Granite Counters, High Ceilings, Open Floorplan, Pantry, Stone Counters, Recessed Lighting, Storage, All Bedrooms Down, Walk-In Pantry, Wine Cellar, Walk-In Closet(s), Workshop
Heating Central
Cooling Central Air, Dual
Flooring Carpet, Tile
Fireplaces Type Family Room
Fireplace Yes
Appliance Built-In Range, Convection Oven, Double Oven, Dishwasher, Gas Cooktop, Gas Range, Microwave, Refrigerator, Range Hood, Self Cleaning Oven, Water Softener, Water To Refrigerator, Water Heater, Warming Drawer
Laundry Inside, Laundry Room
Exterior
Exterior Feature Fire Pit
Parking Features Direct Access, Garage Faces Front, Garage, Paved
Garage Spaces 6.0
Garage Description 6.0
Fence Split Rail, Vinyl
Pool None
Community Features Horse Trails
Utilities Available Cable Available, Electricity Available, Electricity Connected, Natural Gas Available, Natural Gas Connected
View Y/N No
View None
Roof Type Tile
Accessibility No Stairs
Porch Covered, Patio, Stone
Total Parking Spaces 6
Private Pool No
Building
Lot Description 0-1 Unit/Acre, Back Yard, Cul-De-Sac, Lot Over 40000 Sqft, Sprinklers Timer, Sprinkler System
Dwelling Type House
Faces East
Story 1
Entry Level One
Foundation Slab
Sewer Septic Type Unknown
Water Public
Architectural Style Mediterranean
Level or Stories One
New Construction No
Schools
School District Riverside Unified
Others
Senior Community No
Tax ID 273622010
Security Features Prewired,Security System,Carbon Monoxide Detector(s),Fire Sprinkler System,Security Gate,Smoke Detector(s)
Acceptable Financing Cash, Cash to New Loan, Conventional, 1031 Exchange
Listing Terms Cash, Cash to New Loan, Conventional, 1031 Exchange
Special Listing Condition Standard







