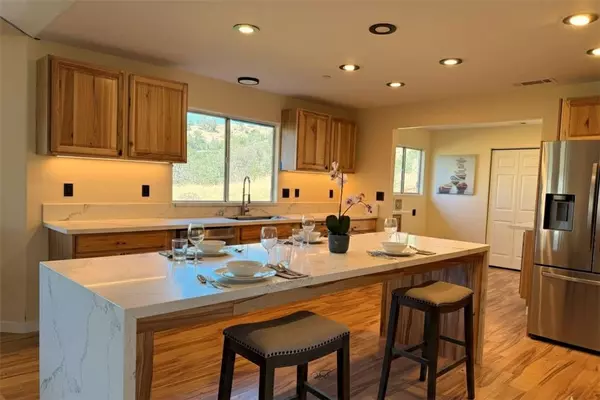
23224 Granite Creek LN Clovis, CA 93619
4 Beds
3 Baths
2,256 SqFt
UPDATED:
Key Details
Property Type Single Family Home
Sub Type Single Family Residence
Listing Status Active
Purchase Type For Sale
Square Footage 2,256 sqft
Price per Sqft $263
MLS Listing ID FR25251380
Bedrooms 4
Full Baths 3
HOA Y/N No
Year Built 2025
Lot Size 5.100 Acres
Property Sub-Type Single Family Residence
Property Description
Finalized in 2025 to the most recent codes, this 2,256 sqft home, sitting on a mostly flat lot. Fire sprinklers and underground PGE connection for added safety and aesthetics.
A well yielding 11 GPM feeds a 5000-gallon reserve tank for seamless irrigation (120+ sprinklers and irrigated approximately 5000 sf for lush greenery year-round). Exterior amenities include two sheds/garages and extensive space for RV/Boat parking.
The gourmet chef's kitchen boasts full quartz countertops, solid wood cabinets, and a dramatic central waterfall quartz island. All three bathrooms finished with quartz on the walls, floor, and vanity tops, offering a luxury experience. Even the laundry room has quartz tops!
This private ranch oasis has easy 25 mins access to Fresno and Clovis. Access to blazing speed internet access! Ideal for equestrian pursuits (horse keeping allowed), lakes and a seasonal creek running close. Schedule your showing today!
Location
State CA
County Fresno
Rooms
Other Rooms Shed(s)
Main Level Bedrooms 4
Interior
Interior Features Breakfast Bar, Intercom, Main Level Primary
Heating Central
Cooling Central Air
Flooring Tile
Fireplaces Type None
Equipment Intercom
Fireplace No
Appliance Built-In Range, Dishwasher, Disposal, Microwave, Refrigerator
Laundry Electric Dryer Hookup, Gas Dryer Hookup
Exterior
Garage Spaces 2.0
Garage Description 2.0
Pool None
Community Features Foothills
Utilities Available Electricity Available, Propane, Other
View Y/N No
View None
Roof Type Composition
Accessibility Accessible Doors
Porch Covered
Total Parking Spaces 2
Private Pool No
Building
Lot Description 2-5 Units/Acre, Drip Irrigation/Bubblers, Sprinklers In Rear, Sprinklers In Front
Dwelling Type House
Faces West
Story 1
Entry Level One
Sewer Other
Water Private
Architectural Style Contemporary, Ranch
Level or Stories One
Additional Building Shed(s)
New Construction Yes
Schools
School District Sierra Unified
Others
Senior Community Yes
Tax ID 13826022
Acceptable Financing Cash, Conventional
Listing Terms Cash, Conventional
Special Listing Condition Standard







