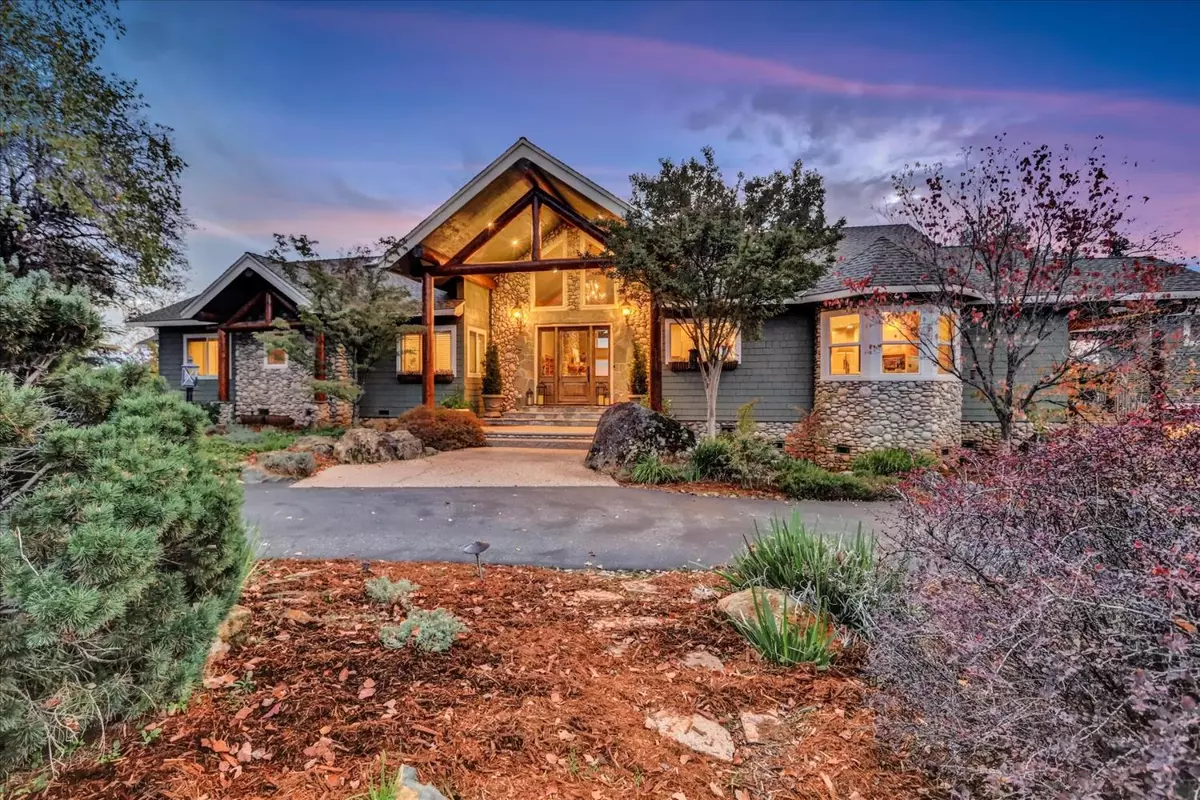
23986 Clayton RD Grass Valley, CA 95949
3 Beds
3 Baths
3,765 SqFt
UPDATED:
Key Details
Property Type Single Family Home
Sub Type Single Family Residence
Listing Status Active
Purchase Type For Sale
Square Footage 3,765 sqft
Price per Sqft $423
Subdivision Cole Country Estates
MLS Listing ID 225143521
Bedrooms 3
Full Baths 2
HOA Fees $108/mo
HOA Y/N Yes
Year Built 2003
Lot Size 10.110 Acres
Acres 10.11
Property Sub-Type Single Family Residence
Source MLS Metrolist
Property Description
Location
State CA
County Nevada
Area 13111
Direction Hwy 49 to Wolf Road > Left on Garden Bar > Right on Clayton Road> property on the left.
Rooms
Family Room View
Guest Accommodations Yes
Master Bathroom Steam, Sunken Tub, Multiple Shower Heads, Outside Access, Window
Master Bedroom Balcony, Sitting Room, Ground Floor, Walk-In Closet, Outside Access
Living Room Cathedral/Vaulted, Great Room, View, Open Beam Ceiling
Dining Room Breakfast Nook, Formal Area
Kitchen Breakfast Area, Butlers Pantry, Pantry Closet, Concrete Counter, Island, Stone Counter, Tile Counter
Interior
Interior Features Cathedral Ceiling, Open Beam Ceiling, Formal Entry
Heating Propane, Central, Propane Stove, Ductless, Fireplace(s), Wood Stove, MultiUnits, MultiZone
Cooling Ceiling Fan(s), Central, Wall Unit(s), Window Unit(s), MultiZone
Flooring Carpet, Stone, Tile, Wood
Fireplaces Number 2
Fireplaces Type Living Room, Master Bedroom, Stone, Wood Burning, Gas Log
Equipment Central Vacuum
Window Features Dual Pane Full
Appliance Free Standing Gas Range, Built-In Refrigerator, Hood Over Range, Compactor, Dishwasher, Disposal, Microwave, Double Oven, Tankless Water Heater, Free Standing Gas Oven
Laundry Cabinets, Sink, Inside Area, Inside Room
Exterior
Exterior Feature Balcony, Built-In Barbeque, Dog Run, Fire Pit
Parking Features Attached, Boat Storage, RV Access, RV Possible, Garage Facing Front, Garage Facing Rear, Guest Parking Available, Workshop in Garage
Garage Spaces 6.0
Fence Barbed Wire, Cross Fenced, Vinyl, Entry Gate, Fenced
Pool Above Ground
Utilities Available Solar, Propane Tank Owned
Amenities Available None
View City Lights, Valley, Hills, Woods
Roof Type Composition
Topography Snow Line Below,Lot Grade Varies,Rock Outcropping
Street Surface Paved
Porch Covered Deck, Uncovered Deck
Private Pool Yes
Building
Lot Description Auto Sprinkler F&R, Private, Garden, Landscape Back, Landscape Front, See Remarks
Story 1
Foundation Raised
Sewer Septic System
Water Well
Architectural Style Arts & Crafts, Ranch, Craftsman
Schools
Elementary Schools Grass Valley
Middle Schools Grass Valley
High Schools Nevada Joint Union
School District Nevada
Others
Senior Community No
Tax ID 054-220-013-000
Special Listing Condition None
Virtual Tour https://www.youtube.com/embed/25P1xL7yC04







