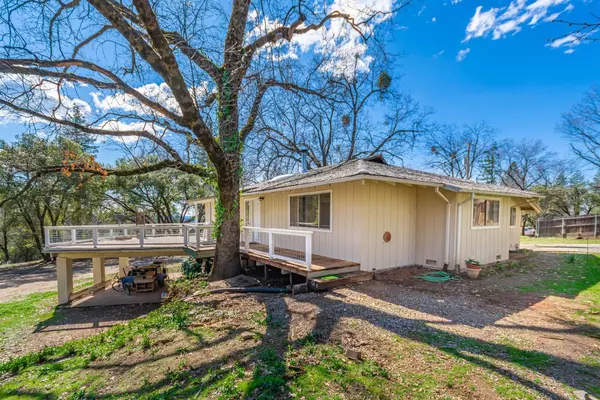$523,000
$535,000
2.2%For more information regarding the value of a property, please contact us for a free consultation.
4730 Stirrup CT Placerville, CA 95667
7 Beds
6 Baths
1,504 SqFt
Key Details
Sold Price $523,000
Property Type Multi-Family
Sub Type 2 Houses on Lot
Listing Status Sold
Purchase Type For Sale
Square Footage 1,504 sqft
Price per Sqft $347
MLS Listing ID 221020684
Sold Date 04/20/21
Bedrooms 7
Full Baths 5
HOA Y/N No
Year Built 1964
Lot Size 3.000 Acres
Acres 3.0
Property Sub-Type 2 Houses on Lot
Source MLS Metrolist
Property Description
Multi generational living at its finest! Recently updated 4 bed, 2 bath 1502 sqft main house with a nice (2005) 3 bed 2.5 bath 2100 sqft manufactured home all on 3 country acres. Main house has been painted inside and out. New flooring (carpet,laminate and vinyl), new light fixtures including Ceiling fans, new water heater and much more. Large basement/workshop area below. 2nd home is on a permanent foundation and is on a hardship permit. County said if permits were paid and requirements met the new owners could permanently permit 2nd home. Many out buildings for storage as well as a she shed. Detached two car shop or garage and plenty of parking for all your toys or RV. Enough room for the whole family!! 10 min to Diamond springs and 15 to downtown Placerville/Marshall hospital and wine country. Don't miss this deal! Due to the hardship this is a Cash or creative finance only deal. Listing agents has hard money lenders if you have 25% down and qualify.Have your agent ask if interested
Location
State CA
County El Dorado
Area 12703
Direction Pleasant valley then take right on Bucks Bar, Left on springer right on saddlehill left on Stirrup ct.
Rooms
Basement Partial
Guest Accommodations Yes
Master Bathroom Closet, Double Sinks, Jetted Tub, Tub, Tub w/Shower Over, Walk-In Closet
Master Bedroom Ground Floor
Living Room Deck Attached, View
Dining Room Dining/Living Combo
Kitchen Breakfast Area, Pantry Closet, Skylight(s), Granite Counter, Island
Interior
Interior Features Formal Entry, Storage Area(s)
Heating Central, Wood Stove
Cooling Ceiling Fan(s), Heat Pump, MultiUnits
Flooring Carpet, Tile, Vinyl
Fireplaces Number 2
Fireplaces Type Wood Burning
Window Features Dual Pane Full
Appliance Built-In Gas Oven, Gas Plumbed, Built-In Gas Range, Gas Water Heater, Dishwasher, Disposal, Microwave
Laundry Electric, Gas Hook-Up, Ground Floor
Exterior
Parking Features Converted Garage, RV Storage, Uncovered Parking Spaces 2+, Guest Parking Available, Workshop in Garage
Garage Spaces 2.0
Carport Spaces 1
Fence Partial, Wood
Utilities Available Propane Tank Leased, Dish Antenna, Internet Available
View Hills, Woods
Roof Type Composition
Topography Rolling,Level,Lot Sloped,Trees Many
Street Surface Gravel
Porch Front Porch, Uncovered Deck
Private Pool No
Building
Lot Description Cul-De-Sac, Garden, Shape Irregular
Story 1
Foundation Concrete, Raised
Sewer Septic System
Water Well
Architectural Style Ranch
Level or Stories Two
Schools
Elementary Schools Gold Oak Union
Middle Schools Gold Oak Union
High Schools El Dorado Union High
School District El Dorado
Others
Senior Community No
Tax ID 099-170-042-000
Special Listing Condition None
Pets Allowed Yes
Read Less
Want to know what your home might be worth? Contact us for a FREE valuation!

Our team is ready to help you sell your home for the highest possible price ASAP

Bought with eXp Realty of California Inc.






