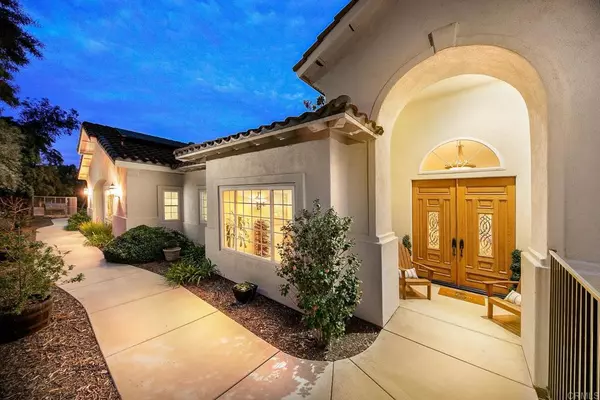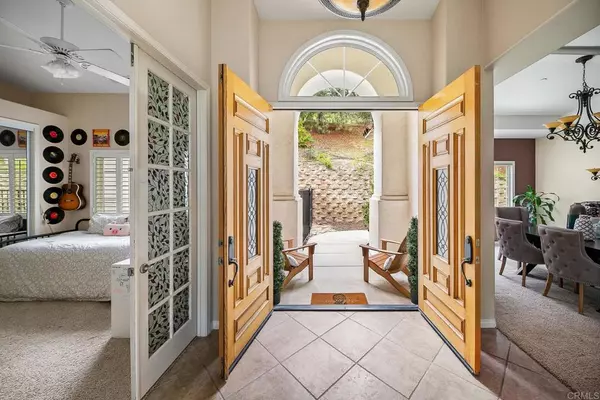$1,575,000
$1,500,000
5.0%For more information regarding the value of a property, please contact us for a free consultation.
2267 Johnston RD Escondido, CA 92029
4 Beds
3 Baths
3,476 SqFt
Key Details
Sold Price $1,575,000
Property Type Single Family Home
Sub Type Single Family Residence
Listing Status Sold
Purchase Type For Sale
Square Footage 3,476 sqft
Price per Sqft $453
MLS Listing ID NDP2200923
Sold Date 03/16/22
Bedrooms 4
Full Baths 3
Condo Fees $85
HOA Fees $85/mo
HOA Y/N Yes
Year Built 2003
Lot Size 7.350 Acres
Property Sub-Type Single Family Residence
Property Description
Welcome to this gated exclusive enclave of 11 homes overlooking gentle rolling hills and the twinkling evening lights of SW Escondido. This single level craftsman POOL home has 4 large bedrooms, 3 full baths, and just under 3500 SF on 7.35 Acres. Welcome family and guests through double leaded entry doors and once inside you will enjoy a separate formal living room and dining room plus a great room consisting of an extra large family room with a stunning fireplace, breakfast nook, and a spacious kitchen. This lovely kitchen has incredible cherry cabinets, granite prep counters, a walk in pantry, 5 burner stove top, SS double ovens, a built in microwave, dishwasher and center island for casual dining. The views out the kitchen window are phenomenal! The Primary Suite is situated separate from the guest rooms, and you will love the private access to your pool/spa, a cozy fireplace and custom mantel, built-ins, arched window, and extra linen storage. You will also appreciate the private double doors into the primary bath, with a huge walk in closet, dual sinks, a vanity, glass shower, soaking tub, and private bidet closet. Additional interior features: Recessed lighting, plantation shutters, laundry/mud room and folding counter and a crazy amount of storage including the additional set of linen cabinets, travertine tile, dual zoned HVAC, whole house fan, smart home security/phone app. Outside amenities include: A pad to build an ADU with amazing views, or a hobby area, Sparkling Salt Water Pool and SPA with /Pebble Tech finish and a 24' WATER SLIDE, full spectrum color lights, built in BBQ Island right off the kitchen for easy access and alfresco dining under the stairs overlooking the city lights. 4 Car attached garage, OWNED Solar System and a Dog Run, as well as two propane tanks (one for the home and one dedicated for the pool). Direct TV and AT&T Cable. Bring the family and plant your own vineyard! Approximately 5 Acres are right across driveway creating privacy. Middle School is Bear Valley, High School is San Pasqual. Close to Hwy 15 access, shopping, mall and a direct access on W Valley Parkway to Lake Hodges and the coast. You must see this in person to appreciate all this one-of-a-kind property has to offer!
Location
State CA
County San Diego
Area 92029 - Escondido
Zoning Residential
Interior
Interior Features Breakfast Bar, Breakfast Area, Coffered Ceiling(s), Separate/Formal Dining Room, Granite Counters, High Ceilings, Open Floorplan, Pantry, Recessed Lighting, Dressing Area, Primary Suite, Walk-In Pantry, Walk-In Closet(s)
Heating Forced Air, Fireplace(s), Zoned
Cooling Central Air, Whole House Fan, Zoned, Attic Fan
Flooring Carpet, Tile
Fireplaces Type Family Room, Gas Starter, Primary Bedroom, Propane, Raised Hearth
Fireplace Yes
Appliance Built-In Range, Barbecue, Built-In, Double Oven, Dishwasher, Disposal, Microwave, Propane Cooktop, Propane Water Heater, Water To Refrigerator, Water Heater
Laundry Washer Hookup, Inside, Laundry Room, Propane Dryer Hookup
Exterior
Exterior Feature Barbecue
Parking Features Concrete, Door-Multi, Garage, Garage Door Opener
Garage Spaces 4.0
Garage Description 4.0
Fence Partial
Pool Heated, In Ground, Pebble, Propane Heat, Private, Salt Water
Community Features Biking, Foothills, Hiking, Rural, Street Lights
Utilities Available Electricity Connected, Propane
Amenities Available Controlled Access
View Y/N Yes
View City Lights, Mountain(s), Pool
Roof Type Clay
Porch Concrete, Open, Patio
Total Parking Spaces 4
Private Pool Yes
Building
Lot Description 0-1 Unit/Acre, Gentle Sloping
Story One
Entry Level One
Sewer Public Sewer
Water Public
Architectural Style Craftsman
Level or Stories One
Schools
School District Escondido Union
Others
HOA Name Johnston Glen HOA
Senior Community No
Tax ID 2350326000
Acceptable Financing Cash, Conventional, FHA, VA Loan
Listing Terms Cash, Conventional, FHA, VA Loan
Financing Conventional
Special Listing Condition Standard
Read Less
Want to know what your home might be worth? Contact us for a FREE valuation!

Our team is ready to help you sell your home for the highest possible price ASAP

Bought with Sandra Zambito Big Block Realty





