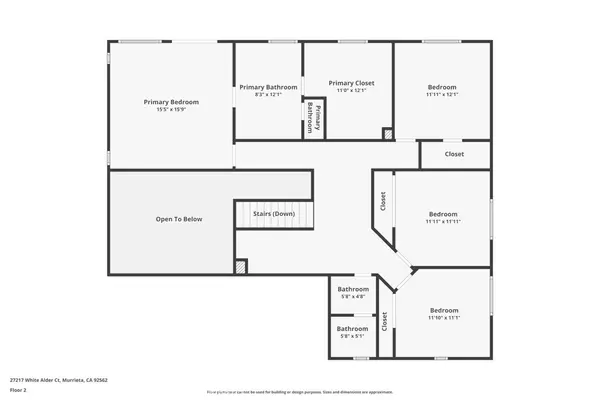$820,000
$829,900
1.2%For more information regarding the value of a property, please contact us for a free consultation.
27217 White Alder CT Murrieta, CA 92562
4 Beds
3 Baths
3,201 SqFt
Key Details
Sold Price $820,000
Property Type Single Family Home
Sub Type Single Family Residence
Listing Status Sold
Purchase Type For Sale
Square Footage 3,201 sqft
Price per Sqft $256
Subdivision Greer Ranch
MLS Listing ID SW24000591
Sold Date 02/07/24
Bedrooms 4
Full Baths 3
Construction Status Turnkey
HOA Fees $250/mo
HOA Y/N Yes
Year Built 2004
Lot Size 6,534 Sqft
Property Sub-Type Single Family Residence
Property Description
Welcome to your dream home in the EXCLUSIVE GUARD-GATED community of Greer Ranch! This stunning 3201 sq ft residence boasts 4 BR on the 2nd floor, along with a spacious DOUBLE-DOOR ENTRY office on the MAIN floor–a POTENTIAL 5th BR. + 3 FULL BATHS. As you approach the property, the low-maintenance front yard adorned w/ artificial turf & drought-tolerant plants welcomes you. Situated at the END OF A TRANQUIL CUL-DE-SAC, this residence offers not just a home but a lifestyle. Greer Ranch provides 24-hour SECURITY, a COMMUNITY POOL & SPA, a clubhouse, family-friendly events, walking trails, BBQ area, PARKS, & much more. Nestled in the hills, yet easily accessible to the 215 and 15 freeways, this location is perfect for those seeking both serenity and convenience. Enjoy proximity to popular shopping destinations like Target & Costco. Indulge in the charm of Temecula Valley wineries & Old Towne Temecula, all while being w/in the TOP-RATED Murrieta school district.This turnkey home comes w/ a 3-car GA & a kitchen that will delight any culinary enthusiast. Granite counters, maple cabinets, a huge island, walk-in pantry, & a butler's pantry w/ a wine fridge that conveniently passes through to the dining room create a perfect setting for entertaining. The two-story ceilings in the dining room add a touch of grandeur. The family room features a ceiling fan, a cozy stone fireplace, & a built-in media niche. Ascend the staircase adorned w/ custom wrought iron balusters, & you'll find 3 secondary BR, each w/ a ceiling fan, + a secondary BA w/ dual sinks & tub-shower combo. A linen cabinet & built-in desk area complement this space, offering potential for a work-at-home station. The PRIMARY SUITE, a PRIVATE retreat, awaits upstairs w/a balcony providing GORGEOUS VIEWS of the Temecula Valley. Dual sinks, a large, jetted tub, a walk-in shower, & a spacious walk-in closet complete the luxurious space.The PRIVATE BACKYARD features a stamped concrete patio, firepit, lush grassy area, & a patio cover w/ recessed lighting. The massive laundry rm., complete w/ storage, sink, + incl. washer/dryer, provides direct access to the backyard, adding practicality to luxury. A QUIET COOL WHOLE HOUSE FAN, PLANTATION SHUTTERS, CUSTOM WINDOW MOLDING, & rain gutters are just a few of the details that enhance the overall efficiency & aesthetics at White Alder CT. With its perfect blend of comfort, style, and community amenities, your new home awaits.
Location
State CA
County Riverside
Area Srcar - Southwest Riverside County
Rooms
Main Level Bedrooms 1
Interior
Interior Features Bedroom on Main Level, Primary Suite, Walk-In Pantry, Walk-In Closet(s)
Heating Central
Cooling Central Air, Dual
Flooring Carpet, Tile
Fireplaces Type Family Room
Fireplace Yes
Appliance Dryer, Washer
Laundry Laundry Room
Exterior
Garage Spaces 3.0
Garage Description 3.0
Pool Community, Association
Community Features Park, Storm Drain(s), Street Lights, Suburban, Sidewalks, Gated, Pool
Amenities Available Clubhouse, Controlled Access, Sport Court, Management, Meeting/Banquet/Party Room, Outdoor Cooking Area, Barbecue, Picnic Area, Playground, Pool, Guard, Spa/Hot Tub, Security
View Y/N Yes
View City Lights, Mountain(s), Neighborhood
Porch Front Porch
Total Parking Spaces 3
Private Pool No
Building
Lot Description Back Yard, Close to Clubhouse, Cul-De-Sac, Landscaped, Sprinklers Timer
Story 2
Entry Level Two
Sewer Public Sewer
Water Public
Level or Stories Two
New Construction No
Construction Status Turnkey
Schools
Elementary Schools Antelope Hills
Middle Schools Shivela
High Schools Mesa
School District Murrieta
Others
HOA Name Greer Ranch
Senior Community No
Tax ID 392210028
Security Features Gated with Guard,Gated Community,Gated with Attendant,24 Hour Security,Security Guard
Acceptable Financing Submit
Listing Terms Submit
Financing Cash
Special Listing Condition Standard
Read Less
Want to know what your home might be worth? Contact us for a FREE valuation!

Our team is ready to help you sell your home for the highest possible price ASAP

Bought with Joseph McDermott McDermott Realty Group






