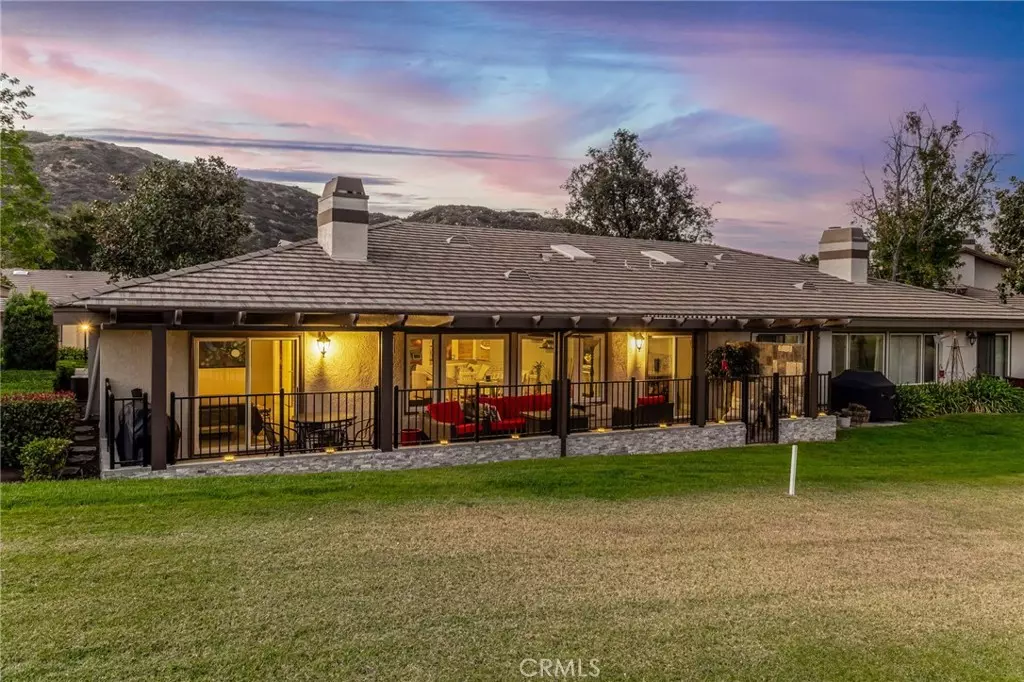$600,000
$525,000
14.3%For more information regarding the value of a property, please contact us for a free consultation.
38461 Oaktree Loop Murrieta, CA 92562
2 Beds
2 Baths
1,720 SqFt
Key Details
Sold Price $600,000
Property Type Condo
Sub Type Condominium
Listing Status Sold
Purchase Type For Sale
Square Footage 1,720 sqft
Price per Sqft $348
Subdivision Bear Creek Master Assoc
MLS Listing ID SW23199296
Sold Date 02/09/24
Bedrooms 2
Full Baths 2
Construction Status Updated/Remodeled,Termite Clearance,Turnkey
HOA Fees $643/mo
HOA Y/N Yes
Year Built 1990
Lot Size 1,742 Sqft
Property Sub-Type Condominium
Property Description
Luxury Live Auction! Bidding to start from $525,000! Welcome home to this gorgeous single-story Oak Tree Villa in the exclusive gated community of Bear Creek. Enjoy this magnificent open floor plan featuring 2 bedrooms, 2 bathrooms, and 1,720 square feet of well-designed living space. A recently installed large living room window allows views of the historic Jack Nicklaus signature golf course, oak trees, custom homes, and the 17th-hole fairway. Fresh interior and exterior paint. All new flooring with wood-look Italian porcelain tile throughout and carpet in bedrooms. The remodeled kitchen features granite countertops and backsplash. All new stainless steel appliances include a double oven gas range with an air fryer plus a pot-filler over the stovetop, dishwasher, and microwave oven. New kitchen cabinetry with soft-close drawers and cabinets. The kitchen also includes all high-quality fixtures. Relax out back in your new Alumawood-covered patio with a ceiling fan, concrete flooring, wrought iron fencing, natural stone walls, solar LED lights, natural gas hookup for barbecue, garden hose bib, and plenty of electrical outlets. The large 2-car garage has epoxy flooring, a roll-up garage door with an automatic opener, custom built-in cabinets, and upgraded pull-down stairs from the attic for easy storage access. More highlights include a tankless water heater, a whole house filter, a reverse osmosis system, recessed lighting, lots of natural light with custom dual pane windows, and three skylights. Bear Creek Amenities include private tennis, pickleball, bocce ball, and basketball courts. A fitness center with three separate gyms, a cardio room, a weight room, and a stretch core room. Two association swimming pools, spas, meeting rooms, private streets, and more. Conveniently located near award-winning schools, restaurants, shopping, 15 Freeway access & the Santa Rosa Plateau with great hiking and biking trails. HOA includes all yard services, exterior landscape water, trash & roof maintenance. Ask to see the home inspection report, termite clearance, and all disclosures.
Location
State CA
County Riverside
Area Srcar - Southwest Riverside County
Rooms
Main Level Bedrooms 2
Interior
Interior Features Breakfast Bar, Built-in Features, Block Walls, Ceiling Fan(s), Eat-in Kitchen, Granite Counters, Open Floorplan, Pull Down Attic Stairs, Paneling/Wainscoting, Recessed Lighting, Storage, Wired for Sound, Primary Suite, Walk-In Closet(s)
Heating Central, Forced Air, Fireplace(s), Natural Gas
Cooling Central Air
Flooring Carpet, Tile
Fireplaces Type Gas, Gas Starter, Living Room, Zero Clearance
Fireplace Yes
Appliance Convection Oven, Double Oven, Dishwasher, Exhaust Fan, Disposal, Gas Range, Microwave, Self Cleaning Oven, Water Softener, Tankless Water Heater, VentedExhaust Fan, Water Purifier
Laundry Washer Hookup, Electric Dryer Hookup, Gas Dryer Hookup, In Garage
Exterior
Exterior Feature Awning(s), Rain Gutters
Parking Features Assigned, Concrete, Door-Multi, Direct Access, Driveway, Driveway Up Slope From Street, Garage Faces Front, Garage, Garage Door Opener, Oversized, Private
Garage Spaces 2.0
Garage Description 2.0
Fence Block, Excellent Condition, Stone, Wrought Iron
Pool Community, Heated, In Ground, Association
Community Features Golf, Gutter(s), Park, Sidewalks, Gated, Pool
Utilities Available Cable Available, Electricity Connected, Natural Gas Connected, Phone Available, Sewer Connected, Water Connected
Amenities Available Bocce Court, Clubhouse, Sport Court, Fitness Center, Golf Course, Maintenance Grounds, Meeting Room, Maintenance Front Yard, Other Courts, Paddle Tennis, Playground, Pickleball, Pool, Guard, Sauna, Spa/Hot Tub, Security, Tennis Court(s), Trash
View Y/N Yes
View Golf Course, Hills, Trees/Woods
Roof Type Concrete,Tile
Porch Concrete, Covered, Open, Patio
Total Parking Spaces 4
Private Pool No
Building
Lot Description 0-1 Unit/Acre, Front Yard, Sprinklers In Front, Lawn, Landscaped, On Golf Course, Sprinkler System
Story 1
Entry Level One
Foundation Slab
Sewer Public Sewer
Water Public
Architectural Style Patio Home
Level or Stories One
New Construction No
Construction Status Updated/Remodeled,Termite Clearance,Turnkey
Schools
Elementary Schools Cole Canyon
Middle Schools Thompson
High Schools Murrieta Valley
School District Murrieta
Others
HOA Name Bear Creek Master Assoc
Senior Community No
Tax ID 904111038
Security Features Carbon Monoxide Detector(s),Firewall(s),Security Gate,Gated with Guard,Gated Community,Gated with Attendant,24 Hour Security,Smoke Detector(s)
Acceptable Financing Cash, Conventional, Cal Vet Loan, 1031 Exchange, FHA, VA Loan
Listing Terms Cash, Conventional, Cal Vet Loan, 1031 Exchange, FHA, VA Loan
Financing Cash
Special Listing Condition Auction
Read Less
Want to know what your home might be worth? Contact us for a FREE valuation!

Our team is ready to help you sell your home for the highest possible price ASAP

Bought with Lisa Borsotti-Clark Bear Creek Realty






