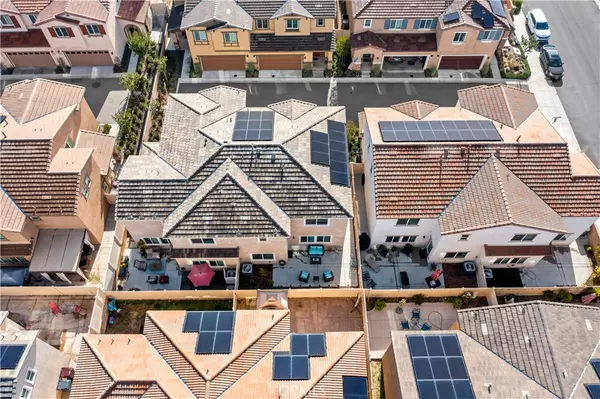$550,000
$550,000
For more information regarding the value of a property, please contact us for a free consultation.
24266 SW Hazelnut AVE Murrieta, CA 92562
3 Beds
3 Baths
1,680 SqFt
Key Details
Sold Price $550,000
Property Type Single Family Home
Sub Type Single Family Residence
Listing Status Sold
Purchase Type For Sale
Square Footage 1,680 sqft
Price per Sqft $327
Subdivision Santa Rosa Highlands
MLS Listing ID SW24014057
Sold Date 03/15/24
Bedrooms 3
Full Baths 2
Half Baths 1
Construction Status Turnkey
HOA Fees $235/mo
HOA Y/N Yes
Year Built 2019
Lot Size 2,408 Sqft
Property Sub-Type Single Family Residence
Property Description
Welcome to your new SMART home in the sought-after Santa Rosa Highlands located in West Murrieta. This condo features upgrades such as new quartz countertops in both the primary suite bathroom and guest bathroom upstairs, new kitchen back splash, new screen door leading to backyard patio, and newly installed cabinets in the laundry room. Downstairs, the open concept allows plenty of room for family and friends in the kitchen and living area. The backyard was tastefully done with a hardscape design perfect for entertaining. Neighborhood amenities include a clubhouse, playground, pool, and BBQ amenities. This condo also features solar panels and a Quite Cool System to help manage your monthly utility bills. Central to the 15 freeway, shopping, schools, and Old Town Murrieta, this property won't last long. If you are looking for a family friendly community, this property is the ONE for you!!
Location
State CA
County Riverside
Area Srcar - Southwest Riverside County
Rooms
Main Level Bedrooms 3
Interior
Interior Features Ceiling Fan(s), Ceramic Counters, Separate/Formal Dining Room, All Bedrooms Up, Attic, Walk-In Closet(s)
Heating Central, Solar
Cooling Central Air, Attic Fan
Flooring Carpet, Laminate
Fireplaces Type None
Fireplace No
Appliance Dishwasher, Free-Standing Range, Gas Oven, Gas Range, Ice Maker, Microwave, Tankless Water Heater, Water To Refrigerator, Dryer, Washer
Laundry Common Area, Washer Hookup, Electric Dryer Hookup, Upper Level
Exterior
Parking Features Door-Single, Garage Faces Front, Garage, Garage Door Opener, No Driveway, Public
Garage Spaces 2.0
Garage Description 2.0
Pool Association
Community Features Curbs, Park, Storm Drain(s), Sidewalks
Utilities Available Cable Available, Electricity Available, Natural Gas Available, Phone Available, Sewer Available, Sewer Connected, Water Available, Water Connected
Amenities Available Clubhouse, Meeting Room, Outdoor Cooking Area, Barbecue, Picnic Area, Playground, Pool, Pets Allowed, Spa/Hot Tub
View Y/N Yes
View Hills, Neighborhood
Roof Type Slate,Tile
Porch Concrete, Covered, Front Porch
Total Parking Spaces 2
Private Pool No
Building
Lot Description 0-1 Unit/Acre
Faces Southwest
Story 2
Entry Level Two
Foundation Concrete Perimeter, Slab
Sewer Public Sewer
Water Public
Architectural Style Custom
Level or Stories Two
New Construction No
Construction Status Turnkey
Schools
Elementary Schools Murrieta
Middle Schools Murrieta
High Schools Murrieta Valley
School District Murrieta
Others
HOA Name Santa Rosa Highlands
Senior Community No
Tax ID 949081027
Security Features Smoke Detector(s)
Acceptable Financing Cash, Conventional, FHA, VA Loan
Green/Energy Cert Solar
Listing Terms Cash, Conventional, FHA, VA Loan
Financing Conventional
Special Listing Condition Trust
Read Less
Want to know what your home might be worth? Contact us for a FREE valuation!

Our team is ready to help you sell your home for the highest possible price ASAP

Bought with Samuel Popovich Samuel Douglas RE Group Inc






