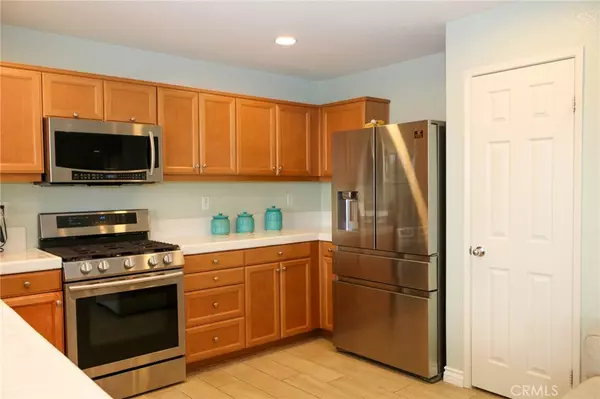$490,000
$489,990
For more information regarding the value of a property, please contact us for a free consultation.
38564 Pallas CT Palmdale, CA 93551
3 Beds
2 Baths
1,196 SqFt
Key Details
Sold Price $490,000
Property Type Single Family Home
Sub Type Single Family Residence
Listing Status Sold
Purchase Type For Sale
Square Footage 1,196 sqft
Price per Sqft $409
MLS Listing ID SR25126920
Sold Date 07/21/25
Bedrooms 3
Full Baths 2
Condo Fees $125
HOA Fees $125/mo
HOA Y/N Yes
Year Built 2009
Lot Size 7,074 Sqft
Property Sub-Type Single Family Residence
Property Description
Welcome to this super clean 2009 built West Palmdale 1 story home! You will love the location, it's close to everything and still feels like a secluded neighborhood. This newer 1 story home features a great open floorplan with upgraded, wood-look ceramic tile everywhere except in the bedrooms. The bright and open kitchen is open to the family room, and wait until you see the views!!
Featuring 3 comfortable bedrooms and 2 full baths with a convenient laundry room, this modern home outshines the competition. You will love the giant covered and finished patio and the amazing views out the back yard, kitchen, family room and primary bedroom! Located on a nice cul de sac, you would never think you are just minutes away from shopping, the mall, parks and freeway access. This is a great home at a great price, schedule a showing today!
Location
State CA
County Los Angeles
Area Plm - Palmdale
Zoning PDR17000*
Rooms
Main Level Bedrooms 3
Interior
Interior Features All Bedrooms Down, Bedroom on Main Level, Main Level Primary, Primary Suite, Walk-In Closet(s)
Heating Central
Cooling Central Air
Flooring Carpet, Tile
Fireplaces Type None
Fireplace No
Appliance Dishwasher, Disposal, Gas Range, Water Heater
Laundry Inside, Laundry Room
Exterior
Garage Spaces 2.0
Garage Description 2.0
Pool None
Community Features Biking, Curbs, Gutter(s), Near National Forest, Street Lights, Sidewalks
Utilities Available Electricity Connected, Natural Gas Connected, Sewer Connected, Water Connected
Amenities Available Security
View Y/N Yes
View City Lights, Desert, Valley
Accessibility Safe Emergency Egress from Home, Low Pile Carpet, No Stairs
Porch Concrete, Covered
Total Parking Spaces 2
Private Pool No
Building
Lot Description Back Yard, Cul-De-Sac
Story 1
Entry Level One
Sewer Public Sewer
Water Public
Architectural Style Ranch
Level or Stories One
New Construction No
Schools
School District Antelope Valley Union
Others
HOA Name Cakici Terrace
Senior Community No
Tax ID 3004047002
Acceptable Financing Cash, Cash to New Loan, Conventional, FHA 203(b), VA Loan
Listing Terms Cash, Cash to New Loan, Conventional, FHA 203(b), VA Loan
Financing VA
Special Listing Condition Standard
Read Less
Want to know what your home might be worth? Contact us for a FREE valuation!

Our team is ready to help you sell your home for the highest possible price ASAP

Bought with Janet Nilles Berkshire Hathaway HomeServices Troth, Realtors





