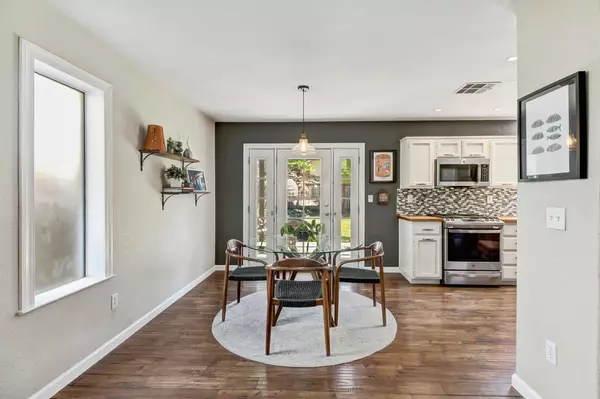$470,000
$469,000
0.2%For more information regarding the value of a property, please contact us for a free consultation.
3410 Hepburn CIR Stockton, CA 95209
3 Beds
3 Baths
1,300 SqFt
Key Details
Sold Price $470,000
Property Type Single Family Home
Sub Type Single Family Residence
Listing Status Sold
Purchase Type For Sale
Square Footage 1,300 sqft
Price per Sqft $361
MLS Listing ID 225081583
Sold Date 08/12/25
Bedrooms 3
Full Baths 2
HOA Fees $74/qua
HOA Y/N Yes
Year Built 2000
Lot Size 4,617 Sqft
Acres 0.106
Property Sub-Type Single Family Residence
Source MLS Metrolist
Property Description
Welcome to 3410 Hepburn Circle clean inviting 3-bedroom, 2.5-bath residence nestled in the highly desirable Spanos Park community. This thoughtfully designed home offers an airy, open-concept layout with soaring ceilings and an abundance of natural light that enhances every space. Perfect for both everyday living and entertaining, the main living area flows effortlessly into a well-appointed kitchen and dining space. Upstairs, you'll find three comfortable bedrooms, including a serene primary suite with generous proportions and a private en suite bath. Step outside to a backyard ideal for outdoor dining, gardening, or creating your own private retreat. With its combination of space, style, and a sought-after location, this property offers exceptional value in one of the area's most established neighborhoods.
Location
State CA
County San Joaquin
Area 20708
Direction use GPS.
Rooms
Guest Accommodations No
Living Room Cathedral/Vaulted, Great Room, Other
Dining Room Space in Kitchen
Kitchen Butcher Block Counters
Interior
Heating Central
Cooling Central
Flooring Tile, Vinyl
Fireplaces Number 1
Fireplaces Type Gas Piped
Laundry In Garage
Exterior
Parking Features Attached
Garage Spaces 2.0
Pool Common Facility
Utilities Available Public
Amenities Available Pool, Clubhouse, Tennis Courts
Roof Type Tile
Private Pool Yes
Building
Lot Description Shape Regular
Story 2
Foundation Slab
Sewer In & Connected
Water Public
Schools
Elementary Schools Lodi Unified
Middle Schools Lodi Unified
High Schools Lodi Unified
School District San Joaquin
Others
HOA Fee Include Security, Pool
Senior Community No
Tax ID 068-240-43
Special Listing Condition None
Read Less
Want to know what your home might be worth? Contact us for a FREE valuation!

Our team is ready to help you sell your home for the highest possible price ASAP

Bought with Keller Williams Realty





