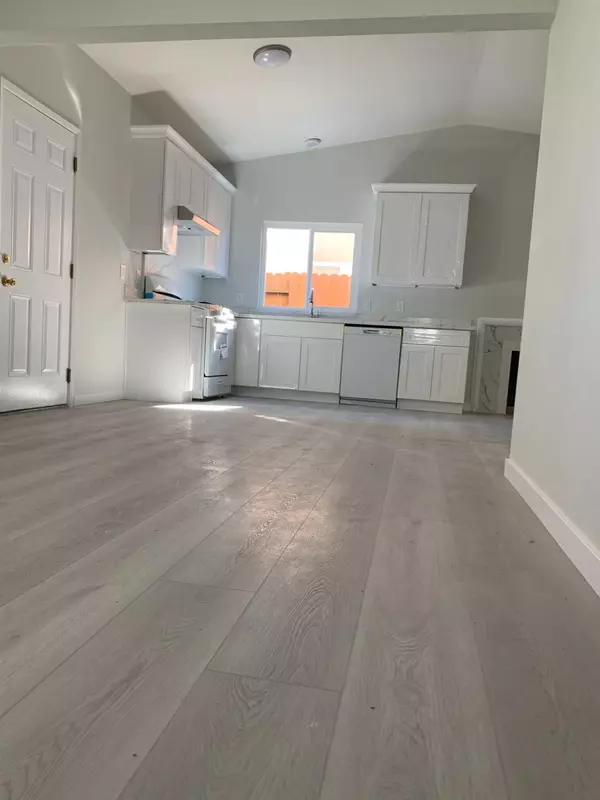$415,000
$415,000
For more information regarding the value of a property, please contact us for a free consultation.
8132 Valley Green DR Sacramento, CA 95823
3 Beds
2 Baths
1,237 SqFt
Key Details
Sold Price $415,000
Property Type Single Family Home
Sub Type Single Family Residence
Listing Status Sold
Purchase Type For Sale
Square Footage 1,237 sqft
Price per Sqft $335
MLS Listing ID 225022563
Sold Date 08/21/25
Bedrooms 3
Full Baths 2
HOA Y/N No
Year Built 1972
Lot Size 6,098 Sqft
Acres 0.14
Property Sub-Type Single Family Residence
Source MLS Metrolist
Property Description
PRICE DROPPED FOR A QUICK SALE! Don't miss this beautifully remodeled single-story home in the Elk Grove School District! Featuring 3 bedrooms plus a den which can be converted to a 4th bedroom easily, 2 bathrooms, and sitting on a spacious 6,100 SF lot, this property offers the perfect blend of comfort and modern upgrades. Recent renovations include fresh interior and exterior paint, brand-new laminate flooring, and all-new dual-pane windows for energy efficiency. The stunning kitchen has been completely updated with sleek quartz countertops, a new gas stove, a new sink, and modern cabinetry ready for all your cooking needs! Both bathrooms have been refreshed, and the home boasts some new fencing in the backyard for added privacy. Located in the highly desirable Elk Grove School District, this home is close to parks, shopping, and dining. Plus, the separate living room offers the flexibility to be converted into a 4th bedroom if desired. With so many upgrades and a fantastic location, this listing won't last longschedule your showing today!
Location
State CA
County Sacramento
Area 10823
Direction Valley Hi to Valley Green
Rooms
Guest Accommodations No
Master Bathroom Closet, Shower Stall(s), Tile, Window
Master Bedroom Closet, Ground Floor, Outside Access
Living Room Great Room
Dining Room Dining/Family Combo, Formal Area
Kitchen Quartz Counter, Kitchen/Family Combo
Interior
Heating Central, Fireplace(s)
Cooling Central
Flooring Laminate, Tile
Fireplaces Number 1
Fireplaces Type Family Room, Wood Burning
Window Features Dual Pane Full
Appliance Free Standing Gas Oven, Free Standing Gas Range, Dishwasher, Disposal
Laundry Electric, Ground Floor, In Garage
Exterior
Parking Features Attached, Garage Door Opener, Garage Facing Front
Garage Spaces 2.0
Fence Back Yard, Fenced
Utilities Available Cable Available, Public, Electric, Natural Gas Connected, Sewer In & Connected
Roof Type Shingle,Composition
Topography Level,Trees Few
Street Surface Asphalt
Private Pool No
Building
Lot Description Other
Story 1
Foundation Concrete, Slab
Water Meter on Site, Water District, Public
Architectural Style A-Frame
Level or Stories One
Schools
Elementary Schools Elk Grove Unified
Middle Schools Elk Grove Unified
High Schools Elk Grove Unified
School District Sacramento
Others
Senior Community No
Tax ID 117-0280-031-0000
Special Listing Condition Other
Pets Allowed Yes
Read Less
Want to know what your home might be worth? Contact us for a FREE valuation!

Our team is ready to help you sell your home for the highest possible price ASAP

Bought with Real Broker





