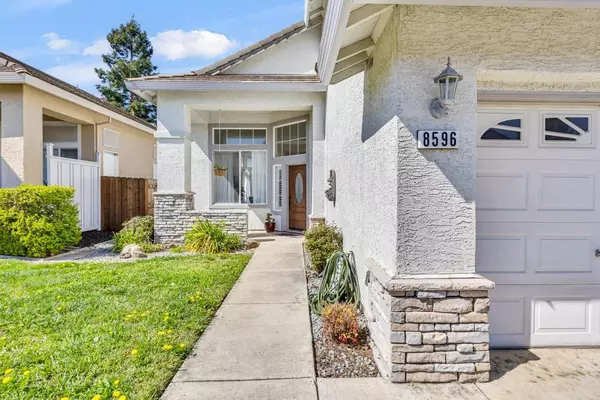$660,000
$674,999
2.2%For more information regarding the value of a property, please contact us for a free consultation.
8596 Blue Maiden WAY Elk Grove, CA 95624
5 Beds
3 Baths
2,674 SqFt
Key Details
Sold Price $660,000
Property Type Single Family Home
Sub Type Single Family Residence
Listing Status Sold
Purchase Type For Sale
Square Footage 2,674 sqft
Price per Sqft $246
MLS Listing ID 225019850
Sold Date 08/22/25
Bedrooms 5
Full Baths 3
HOA Y/N No
Year Built 1999
Lot Size 5,458 Sqft
Acres 0.1253
Property Sub-Type Single Family Residence
Source MLS Metrolist
Property Description
This spacious single-family home in Elk Grove offers 5 bedrooms and 3 bathrooms, including a convenient downstairs bedroom and full bathroom. With 2,674 sq ft of living space, the home features a formal dining area, breakfast nook, and a kitchen with granite counters and an island with a sink. The interior boasts laminate and carpet flooring, with central heating and cooling, ceiling fans, and central air for comfort. Enjoy a private, in-ground pool and spa, perfect for relaxation and entertainment. The home also offers a low-maintenance yard, a 3-car garage, ample parking, and a tile roof. Located on a 5,458 sq ft lot, it has public water and cable availability. No HOA adds extra flexibility. This home is an entertainer's dream, combining comfort, space, and modern amenities in a great location. Make it yours today!
Location
State CA
County Sacramento
Area 10624
Direction 99 to Calvine East to North Sheldon Right on Shasta Lily Left on Blue Maiden to address
Rooms
Guest Accommodations No
Living Room Cathedral/Vaulted, Other
Dining Room Breakfast Nook, Dining/Living Combo, Formal Area
Kitchen Granite Counter, Island w/Sink
Interior
Heating Central
Cooling Ceiling Fan(s), Central
Flooring Carpet, Laminate
Fireplaces Number 1
Fireplaces Type Family Room, Wood Burning
Laundry Cabinets, Gas Hook-Up, Inside Area, Inside Room
Exterior
Parking Features Attached, Other
Garage Spaces 3.0
Pool Built-In, Pool/Spa Combo
Utilities Available Public
Roof Type Tile
Private Pool Yes
Building
Lot Description Other
Story 2
Foundation Slab
Sewer Public Sewer
Water Public
Schools
Elementary Schools Elk Grove Unified
Middle Schools Elk Grove Unified
High Schools Elk Grove Unified
School District Sacramento
Others
Senior Community No
Tax ID 115-1500-047-0000
Special Listing Condition Other
Read Less
Want to know what your home might be worth? Contact us for a FREE valuation!

Our team is ready to help you sell your home for the highest possible price ASAP

Bought with Non-MLS Office





