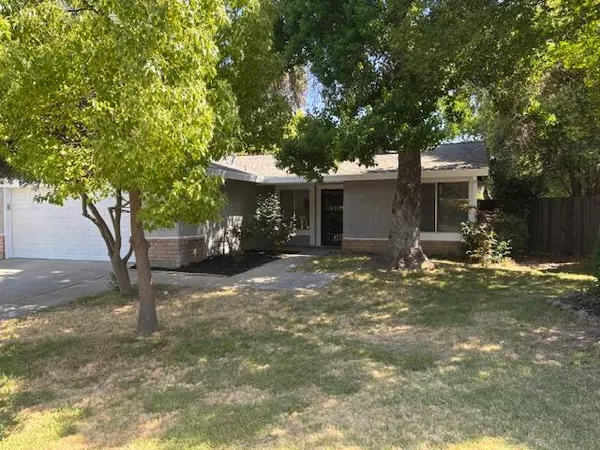$495,000
$504,900
2.0%For more information regarding the value of a property, please contact us for a free consultation.
42 Timberwood CT Sacramento, CA 95833
4 Beds
2 Baths
1,476 SqFt
Key Details
Sold Price $495,000
Property Type Single Family Home
Sub Type Single Family Residence
Listing Status Sold
Purchase Type For Sale
Square Footage 1,476 sqft
Price per Sqft $335
MLS Listing ID 225070084
Sold Date 11/19/25
Bedrooms 4
Full Baths 2
HOA Y/N No
Year Built 1978
Lot Size 0.264 Acres
Acres 0.264
Property Sub-Type Single Family Residence
Source MLS Metrolist
Property Description
PENDING BRING BACK UP!!!5K REDUCTION!!! Here is your chance if you want this completely remodeled 4 bedroom home in a cul-de-sac! Brand new kitchen with quartz counter tops, Stainless steel appliances, new microwave, stove , and sink, New laminate flooring in all the traffic areas and new carpet in the bedrooms. New paint in and out and 2 patios and a really large, private,pool sized back yard just waiting for your touches to make it yours and enjoy the cool summer nights.
Location
State CA
County Sacramento
Area 10833
Direction Truxel to El Camino TR on Timberwood property at the end of the cul de sac.
Rooms
Family Room Great Room
Guest Accommodations No
Master Bathroom Shower Stall(s), Quartz
Master Bedroom Closet
Living Room Great Room
Dining Room Space in Kitchen
Kitchen Breakfast Area, Quartz Counter, Kitchen/Family Combo
Interior
Interior Features Cathedral Ceiling
Heating Central, Fireplace(s)
Cooling Ceiling Fan(s), Central, Wall Unit(s), Window Unit(s)
Flooring Carpet, Laminate, Wood
Fireplaces Number 1
Fireplaces Type Brick, Living Room, Raised Hearth, Stone, Wood Burning
Appliance Dishwasher, Disposal, Microwave, Free Standing Electric Oven, Free Standing Electric Range
Laundry In Garage
Exterior
Parking Features Attached, Garage Door Opener, Garage Facing Front
Garage Spaces 2.0
Fence Back Yard, Wood
Utilities Available Sewer In & Connected, Electric, Internet Available, Natural Gas Connected
Roof Type Composition
Topography Level
Street Surface Paved
Porch Uncovered Patio
Private Pool No
Building
Lot Description Cul-De-Sac, Curb(s)/Gutter(s)
Story 1
Foundation Slab
Sewer Public Sewer
Water Public
Architectural Style Ranch
Level or Stories One
Schools
Elementary Schools Sacramento Unified
Middle Schools Sacramento Unified
High Schools Sacramento Unified
School District Sacramento
Others
Senior Community No
Tax ID 225-0450-012-0000
Special Listing Condition None
Pets Allowed Yes
Read Less
Want to know what your home might be worth? Contact us for a FREE valuation!

Our team is ready to help you sell your home for the highest possible price ASAP

Bought with Better Homes and Gardens RE






