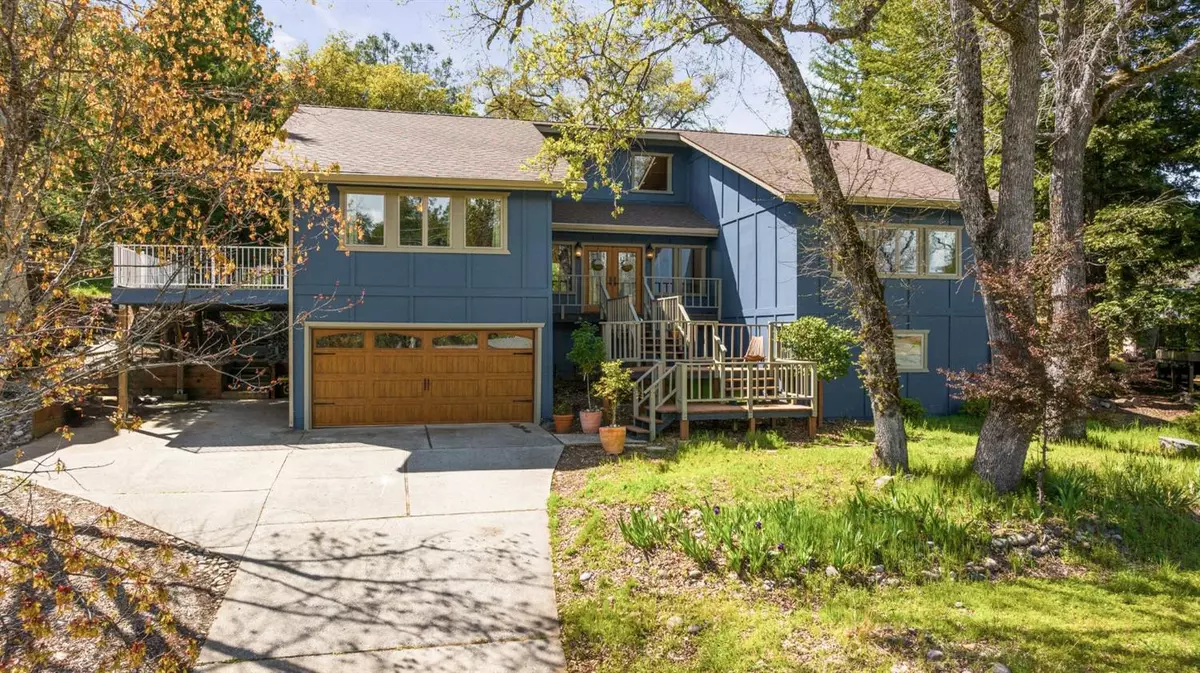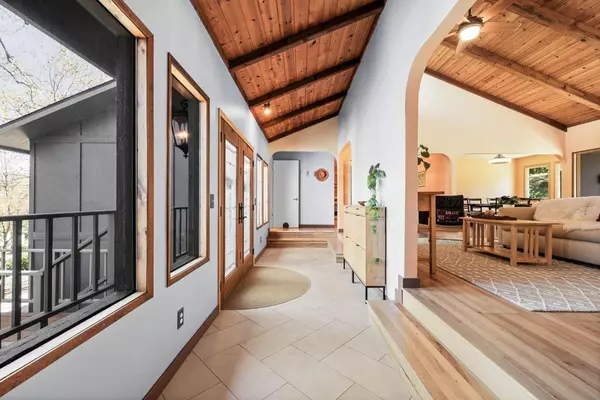$575,000
$577,500
0.4%For more information regarding the value of a property, please contact us for a free consultation.
14494 Lake Wildwood DR Penn Valley, CA 95946
3 Beds
3 Baths
2,340 SqFt
Key Details
Sold Price $575,000
Property Type Single Family Home
Sub Type Single Family Residence
Listing Status Sold
Purchase Type For Sale
Square Footage 2,340 sqft
Price per Sqft $245
Subdivision Lake Wildwood
MLS Listing ID 225012772
Sold Date 11/20/25
Bedrooms 3
Full Baths 3
HOA Fees $292/ann
HOA Y/N Yes
Year Built 1987
Lot Size 0.350 Acres
Acres 0.35
Property Sub-Type Single Family Residence
Source MLS Metrolist
Property Description
MAJOR PRICE IMPROVEMENT-this is easily one of the best values in Lake Wildwood! Welcome to 14494 Lake Wildwood Drive, a beautifully remodeled 3-bedroom, 3-bathroom home offering over 2,300 sq ft of thoughtfully updated living space. The layout includes a dedicated office and a versatile den with its own bathroom and private deck perfect for a fourth bedroom, guest suite, in-law quarters, or potential JADU. This home is absolutely loaded with upgrades: solar, EV charging station, generator hookup, brand-new roof and hot water heater, stainless steel appliances, fresh exterior and deck paint, all-new dual-pane windows and doors, and stunning 3/4-inch hickory hardwood floors throughout. The bathrooms have been tastefully updated with custom tile work, including a guest bath with a luxurious soaking tub and radiant heated flooring. Inside, the walls have been retextured and freshly painted, giving the home a clean, modern finish. Located in the gated community of Lake Wildwood with access to a private lake, 18-hole golf course, marina, tennis, pickleball, clubhouse, pool, parks, and more. Click virtual tour or use the address as the URL to view the full video walkthrough.
Location
State CA
County Nevada
Area 13114
Direction Pleasant Valley Rd. to Wildflower Dr. (North Gate of Lake Wildwood). Left onto Lake Wildwood Dr. PIQ is on the left.
Rooms
Basement Partial
Guest Accommodations No
Master Bathroom Stone, Tile, Walk-In Closet
Master Bedroom Outside Access
Bedroom 2 0x0
Bedroom 3 0x0
Bedroom 4 0x0
Living Room Cathedral/Vaulted, Deck Attached
Dining Room Dining/Living Combo
Kitchen Granite Counter
Interior
Interior Features Cathedral Ceiling
Heating Propane, Central
Cooling Central
Flooring Carpet, Tile, Wood
Equipment Attic Fan(s)
Window Features Caulked/Sealed,Dual Pane Full,Low E Glass Full,Window Screens
Appliance Free Standing Gas Range, Free Standing Refrigerator, Hood Over Range, Dishwasher, Disposal, Plumbed For Ice Maker, Tankless Water Heater
Laundry Laundry Closet, Electric, Gas Hook-Up, None, Inside Area
Exterior
Exterior Feature Balcony
Parking Features Attached, Covered, EV Charging, Garage Facing Front, Uncovered Parking Spaces 2+, Other
Garage Spaces 2.0
Carport Spaces 1
Utilities Available Cable Available, Electric, Internet Available, Propane Tank Leased, Sewer Connected, Solar
Amenities Available Barbeque, Playground, Pool, Clubhouse, Putting Green(s), Exercise Court, Recreation Facilities, Golf Course, Tennis Courts, Greenbelt, Trails, Park
Roof Type Composition
Porch Covered Deck, Uncovered Deck
Private Pool No
Building
Lot Description Gated Community
Story 1
Foundation ConcretePerimeter
Water Public
Architectural Style Contemporary
Schools
Elementary Schools Penn Valley
Middle Schools Penn Valley
High Schools Nevada Joint Union
School District Nevada
Others
HOA Fee Include Security, Pool
Senior Community No
Restrictions Board Approval,Signs,Parking
Tax ID 031-260-042-000
Special Listing Condition None
Pets Allowed Yes, Number Limit, Cats OK, Dogs OK
Read Less
Want to know what your home might be worth? Contact us for a FREE valuation!

Our team is ready to help you sell your home for the highest possible price ASAP

Bought with RE/MAX Gold






